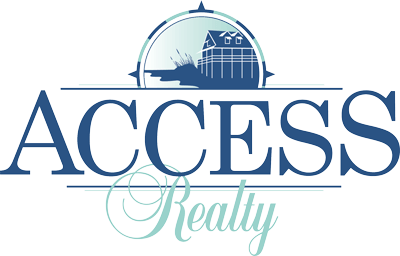Location
Agent Comments
Completed and move in ready! The Savannah 2 floor plan sits on a large .47 acre lot and features 2037 square feet with 4 bedrooms and 2.5 bathrooms. As you enter through the foyer the home opens up into the great room with an optional fireplace. You will notice all the windows that allow natural light to flow throughout. The kitchen has a large island with plenty of bar seating and sink. Stainless steel appliances and granite countertops and pantry. The dining area is open to the living space and kitchen and has plenty of room for almost any size table. Buyers can choose from an optional covered back porch right off the great room that would be perfect for entertaining. Upstairs is where all 4 bedrooms are located. Bedrooms share an oversized full bathroom with dual vanities. Full laundry room is also on the second floor. Primary Bedroom with a large walk in closet, dual vanities, linen closet and a tile shower. This home has a covered front porch and plenty of space within the two car garage. Discover Brick Chimney Landing today. Future boat ramp access to the river, pool and generous half acre plus lots to choose from. Schedule an appointment today to learn more.
Amenities
- Dishwasher
- Microwave - Built-In
- Range
- See Remarks
Interior Features
- Cool System: Central
- Heat System: Forced Air
- Interior: 1st Floor Master, 9Ft+ Ceilings, Ceiling - Vaulted, Ceiling Fan(s), Foyer, Kitchen Island, Mud Room, Pantry, Smoke Detectors, Walk-in Shower, Walk-In Closet
Exterior Features
- Parking: On Site, Paved
- Roof: Architectural Shingle
- Pool: See Remarks
- Exterior: Vinyl Siding
Additional Features
- County: Pender
- Property Type: Single Family Residence
- Waterfront Features: Water Access Comm, Waterfront Comm
- Water/Sewer: Septic On Site
- Stories: 2.0
- Year Built: 2023



