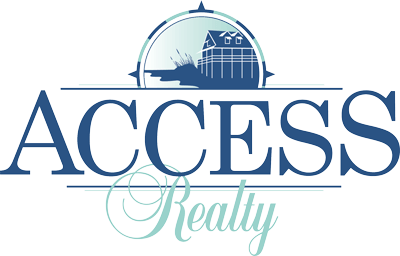Location
Agent Comments
The Galen is 2338 sq ft with 4 Bedrooms and 2.5 Baths. Open Floorplan! Kitchen with Stainless Steel Appliances, an island, and a walk-in pantry! Huge Great Room is perfect for entertaining! 1st floor flex Room makes a great office or formal Dining Room. Generously sized Primary Suite. 3 additional bedrooms, loft and a laundry room finish off the 2nd floor! Front window blinds included! Home Is Connected(r) Smart Home Technology is included in your new home and comes with an industry-leading suite of smart home products including touchscreen interface, video doorbell, front door light, z-wave t-stat, door lock all controlled by included Alexa Dot and smartphone app with voice! The photos you see here are for illustration purposes only, interior and exterior features, options, colors and selections will vary from the homes as built.
Amenities
- Dishwasher
- Disposal
- Microwave - Built-In
- Stove/Oven - Electric
Interior Features
- Cool System: Central, Heat Pump
- Heat System: None
- Floors: Carpet, Vinyl
- Interior: Foyer, Kitchen Island, Pantry, Smoke Detectors, Walk-in Shower, Walk-In Closet
Exterior Features
- Parking: Attached, Concrete, Garage Faces Front
- Roof: Shingle
- Pool: None, See Remarks
- Exterior: Vinyl Siding
Additional Features
- County: Brunswick
- Property Type: Single Family Residence
- Waterfront Features: None
- Water/Sewer: Municipal Sewer, Municipal Water
- Stories: 2.0
- Year Built: 2024



