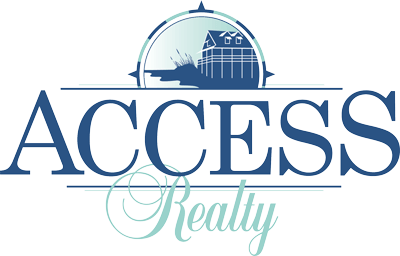Location
Agent Comments
Welcome to the Preserve at Tidewater! One of Sneads Ferry's most desired communities just a quick 5 minute drive to North Topsail Beach! At 2,350 square feet, the Glynn floorplan has 4 bedrooms, 2.5 baths. This home boasts a bonus room downstairs that can be used as formal dining, office or a playroom! Our open and airy concept home offers Quartz countertops in the kitchen and cultured marble in the bathrooms as well as LVP flooring throughout the home with stain resistant carpets in the bedrooms and upstairs living area! This isn't your traditional ''Glynn'' by DR Horton, this home sits on a raised foundation and provides a covered front porch perfect for rocking chairs and sipping coffee, as well as a 12x12 back deck! You'll also appreciate the stainless-steel kitchen appliances, large walk-in pantry and tons of cabinet storage space. All 4 bedrooms are located upstairs to include the enormous primary suite, bath and walk in closet. Did I mention you'll also receive our Smart Home Technology Package? It comes with keyless pad entry, video doorbell, Alexa dot, IQ touch Panel, Z wave technology, and more. Enjoy the exclusive amenities which include the pool, outdoor grilling kitchen, sundeck, kayak launch, walking trails and overlook area. Located just 5 miles to North Topsail Beach, Camp Lejeune's back gate and MARSOC entrance. Receive up to $7500 in closing costs. Ask about current interest rates with DHI Mortgage!
Amenities
- Dishwasher
- Disposal
- Microwave - Built-In
- Stove/Oven - Electric
Interior Features
- Cool System: Central
- Heat System: Heat Pump
- Floors: Carpet, LVT/LVP
- Interior: 9Ft+ Ceilings, Kitchen Island, Pantry, Walk-in Shower, Walk-In Closet
Exterior Features
- Parking: Concrete, Garage Faces Front, Off Street
- Roof: Shingle
- Exterior: Vinyl Siding
Additional Features
- County: Onslow
- Property Type: Single Family Residence
- Water/Sewer: Municipal Sewer, Municipal Water
- Stories: 2.0
- Year Built: 2024



