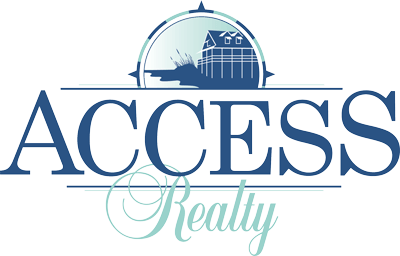Location
Agent Comments
Welcome home to this exquisite 4-bedroom, 3-bathroom haven, where every detail exudes comfort and sophistication. With an inviting open floor plan, this residence is tailor-made for seamless entertaining and everyday living.Step onto the charming rocking chair front porch and feel the warmth of home embrace you. Inside, the elegant interior boasts a formal dining room perfect for hosting gatherings, while the living room beckons with a cozy fireplace and luxurious LVT flooring throughout. The convenience of a first-floor master suite offers a retreat-like oasis for relaxation.The heart of the home lies in the spacious eat-in kitchen, adorned with stunning granite countertops that elevate both large-scale celebrations and intimate dinners alike. For moments of reprieve, step onto the screened-in back porch, an ideal sanctuary for unwinding after a long day or indulging in the serene ambiance of cool autumn evenings, perhaps with the added luxury of a hot tub.Speaking of outdoor luxuries, indulge in the convenience of an outdoor hot/cold shower, perfect for refreshing dips or washing away the cares of the day. While the outdoor kitchen is a work in progress, envision the possibilities as the granite and sink, neatly stored in the garage, await your personal touch to complete this outdoor culinary haven.Meanwhile, the community itself offers a wealth of amenities, including sidewalks for leisurely strolls, a refreshing saltwater pool, and picturesque walking trails that wind through lush greenspace, inviting you to embrace the outdoors and community spirit.Welcome to a lifestyle of comfort, convenience, and endless possibilities in this fantastic community.
Amenities
- Dishwasher
- Disposal
- Dryer
- Ice Maker
- Microwave - Built-In
- Refrigerator
- Washer
Interior Features
- Cool System: Central
- Heat System: Forced Air
- Floors: Carpet, LVT/LVP
- Fireplaces: 1
- Interior: 1st Floor Master, 9Ft+ Ceilings, Ceiling Fan(s), Foyer, Gas Logs, Hot Tub, Kitchen Island, Pantry, Security System, Smoke Detectors, Sprinkler System, Walk-In Closet
Exterior Features
- Parking: Garage Faces Front, Paved
- Roof: Architectural Shingle
- Exterior: Fiber Cement, Vinyl Siding
Additional Features
- County: Pender
- Property Type: Single Family Residence
- Water/Sewer: Municipal Sewer, Municipal Water
- Stories: 2.0
- Year Built: 2019



