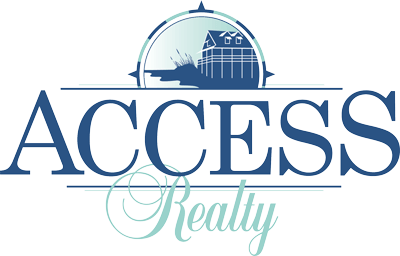Location
Agent Comments
Escape to the north end of the island and discover oceanfront condo 3102 at Duneridge Resort, the premier oceanfront community on Wrightsville Beach, NC. This 3BR/3BA floorplan is located in the prestigious Phase 3 building at Duneridge. Condo enjoys high volume 10' ceilings - a true rarity amongst oceanfront condos. All three baths are ensuite. Additional features include engineered flooring, solid core interior doors, and wet bar complete with two refrigerated drawers. Circular flow kitchen and breakfast banquette offer granite counters, upgraded cabinetry and top shelf appliances. The oversize oceanfront great room spills out onto a spacious covered balcony that will accommodate a generous exterior furniture package. From this truly unique perspective, relax to the sound of breaking waves, cooling sea breezes, moonrise over the ocean, stargazing, passing boats, and playful dolphins. Oceanfront primary suite features stylish en-suite bath with glass shower entry door and floor to ceiling tile. Condo offers an abundance of interior storage space, well placed laundry room, and water filtration system Each of the two guest suites enjoy spectacular western sunset views over the tidal salt marsh. Condo includes fully enclosed garage and two additional beach storage rooms for everything one needs to celebrate the coastal lifestyle. Convenient pool and beach access is located just steps from the condo door. Explore the endless white sandy beach with a walk to Mason's inlet, or float in one of the many vacant tide pools in the crystal blue ocean. Duneridge Resort offers a signature amenity package: elevated oceanfront pool, on-site maintenance, secure entry lobbies, elevator service, tennis/pickle ball, EV charging station, the list goes on ... so wax up the surfboard or grab the beach chairs, either way - life is better at the beach! Sunscreen included with acceptable offer.
Amenities
- Dryer
- Refrigerator
- Washer
Interior Features
- Cool System: Central
- Heat System: Forced Air
- Floors: LVT/LVP, Tile
- Interior: 1st Floor Master, 9Ft+ Ceilings, Blinds/Shades, Kitchen Island, Solid Surface, Wet Bar
Exterior Features
- Parking: Assigned, Covered, Electric Vehicle Charging Station, Garage Faces Front, Off Street, On Site, Paved
- Roof: Membrane
- Pool: In Ground
- Exterior: Stucco-Synt.-Removed, Synthetic Stucco
Additional Features
- County: New Hanover
- Property Type: Condominium
- Waterfront Features: Ocean Side, Waterfront Comm
- Water/Sewer: Municipal Sewer, Municipal Water
- Stories: 1.0
- Year Built: 1990



