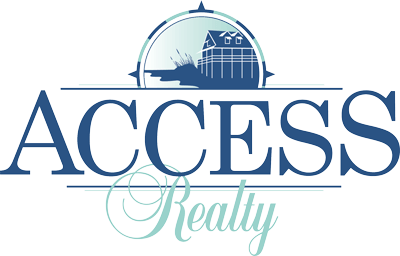Location
Agent Comments
Welcome to 128 Kemberly Ct. in the Rock Creek subdivision; located out of the city limits-so no city taxes! This beautifully traditional, 3141sq ft home with a two-car garage, 2024 Architectual shingle roof replacement, multiple bay windows, the cutest little brick paved sunroom, nice sized lot, back deck and views of the popular Rock Creek Golf Course, boasts 4 bedrooms, 3 full bathrooms, AND a bonus room with its own half bath, kitchenette, storage, and balcony! The bonus room conveniently sits on top of the garage and is tucked away to the other side of the house for privacy so it can be transformed into a mother-in-law suite, office, or playroom. The possibilities are endless! Entering the foyer, you meet the staircase leading to the four bedrooms upstairs with one being the spacious master which supplies a full master bath and a walkin closet. There is also a full guest bath on the second floor which has been updated with neutral-colored upgrades to provide for a relaxing space. Moving downstairs again, notice the elegant crown molding throughout this floor. From the foyer you are led to a living room on the left and family room to the right with a stunning arrangement of a wood burning fireplace, wood block storage and built in bookshelf that provide the space with warmth and a homey feel! In the kitchen you will find gorgeous granite countertops, a breakfast nook and direct views of a section of the golf course. Off the kitchen is the quaint dining room ready to be made special with family dinners and generational traditions! This home is equipped with upgraded smoke alarms and an available mattress shaking device for alarming in the event of smoke triggering the alarms. If this all doesn't fill your cup, the seller is generously providing $5000 use as you choose to create the home you've dreamt of- the potential is definitely here! Come and see for yourself all of which it has to offer and make this house your home! Don't miss out on this incredible gem
Amenities
- Dishwasher
- Vent Hood
- Stove/Oven - Electric
- Refrigerator
Interior Features
- Cool System: Heat Pump, Wall/Window Unit(s)
- Heat System: Baseboard, Heat Pump
- Floors: Carpet, Wood, LVT/LVP
- Fireplaces: 1
- Interior: 2nd Kitchen, Smoke Detectors, Walk-In Closet, Walk-in Shower, Ceiling - Vaulted, Ceiling Fan(s)
Exterior Features
- Parking: Garage Faces Side, Paved
- Roof: Architectural Shingle
- Pool: None
- Exterior: Brick Veneer, Vinyl Siding
Additional Features
- County: Onslow
- Property Type: Single Family Residence
- Water/Sewer: Municipal Water, Septic On Site
- Stories: 2.0
- Year Built: 1983



