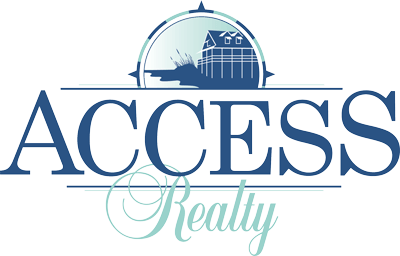Location
Agent Comments
This magnificent custom-built Mediterranean style home is a true oasis of luxury and privacy. Situated on a double lot of 1.37 acres & backing to a wooded area, this property boasts a total of 4,138 sf, including a bedroom & full bath above the garage, and Cabana with bedroom & full bath. Solidly constructed with cinderblocks inside the walls, this home ensures durability & exceptional insulation. The centerpiece of this estate is the stunning pool with fountains, complemented by an outdoor shower, bar, and a charming courtyard area - perfect for relaxation or entertaining. The main house offers 3,202 sf of luxurious one-level living, featuring high 12.5' ceilings & tall doors throughout, exquisite woodwork, exposed ceiling beams, and custom bookshelves in the Study & Library, and pull-out shelves in the Kitchen, showcasing meticulous attention to detail. The layout includes a generous Primary Retreat with a lavish en-suite bathroom, a spacious Great Room with a two-sided fireplace shared with the Formal Dining Room, a Library with floor to ceiling bookcases, and a custom Study that could also serve as an additional bedroom/craft room. Other features of this incredible home include a huge walk-in storage area, circular drive with abundant parking, a brand new HVAC unit (2024), and recently repainted interior. This exceptional estate offers unparalleled luxury and privacy in a tranquil setting, with every detail thoughtfully designed for sophisticated living. Total square footage includes 3202 sf Main House, 463 sf FROG, 473 sf Guest Suite totaling 4138 sf
Amenities
- Bar Refrigerator
- Vent Hood
- Washer
- Wall Oven
- Convection Oven
- Self Cleaning Oven
- See Remarks
- Refrigerator
- Microwave - Built-In
- Dryer
- Disposal
- Dishwasher
- Cooktop - Electric
Interior Features
- Cool System: Heat Pump, Zoned
- Heat System: Heat Pump, Zoned
- Floors: Carpet, Tile
- Fireplaces: 1
- Interior: 1st Floor Master, Smoke Detectors, Walk-In Closet, Walk-in Shower, Solid Surface, Pantry, Foyer, Kitchen Island, In-Law Quarters, Gas Logs, Ceiling Fan(s), Ceiling - Trey, Bookcases, Blinds/Shades, 9Ft+ Ceilings
Exterior Features
- Parking: Circular, Garage Faces Side, On Site, Off Street, Lighted, Concrete
- Roof: Tile
- Pool: In Ground
- Exterior: Stucco
Additional Features
- County: New Hanover
- Property Type: Single Family Residence
- Waterfront Features: Waterfront Comm
- Water/Sewer: Municipal Sewer, Natural Gas Available, Municipal Water
- Stories: 2.0
- Year Built: 2005



