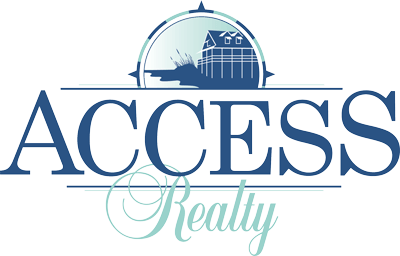Location
Agent Comments
Price Improvement + Sellers are now offering a 1 Year Home Warranty! Welcome home to this spectacular 4 bedroom, 3 bathroom custom built home located in the highly desirable neighborhood of Belvedere Plantation! New paint, New flooring, Granite countertops, New stainless steel appliances, Double ovens, Built in microwave, Floor to ceiling cabinetry, New light fixtures & ceiling fans, Updated Heating/Air system, New deck, this home is ready for its new owners! Step into luxury through the grand foyer, where the formal dining room greets you on the left, and the expansive living room with a cathedral ceiling beckons straight ahead in the natural light from 5 large skylights above. The large living room is an inviting atmosphere perfect for friendly gatherings and cozy evenings by the fireplace. Connecting seamlessly, the spacious kitchen is a culinary haven, featuring ample storage, an inviting eating bar, a charming breakfast nook, and a generously sized walk in pantry. Separate from the other bedrooms, the private primary suite features high vaulted ceilings and a large walk-in closet! The en suite bathroom provides dual vanity sinks and dual rain shower heads offering a luxurious retreat. The well-thought-out design places the other two bedrooms on the opposite side of the home, ensuring privacy. Enjoy the comfort of your heated sunroom and covered patio to view the Nixon River as you watch wild life passing by. This home has a beautiful backyard, perfect for moments of relaxation, complemented by a spacious new deck to enjoy the captivating views. Upstairs, you'll find the 4th bedroom, finished room over garage (FROG) with its own full bathroom. Additionally the upstairs includes a versatile bonus room space, a loft area for added functionality or office, and ample storage room. This upper level adds a layer of versatility to the home, providing extra room for various needs and preferences.
Amenities
- Dishwasher
- Disposal
- Double Oven
- Freezer
- Microwave - Built-In
- Range
- Refrigerator
- Self Cleaning Oven
- Stove/Oven - Gas
- Vent Hood
- Wall Oven
Interior Features
- Cool System: Central
- Heat System: Heat Pump
- Floors: Carpet, LVT/LVP
- Fireplaces: 1
- Interior: 1st Floor Master, 9Ft+ Ceilings, Bookcases, Ceiling - Vaulted, Ceiling Fan(s), Foyer, Kitchen Island, Mud Room, Pantry, Skylights, Smoke Detectors, Walk-in Shower, Walk-In Closet
Exterior Features
- Parking: Attached, Garage Door Opener, Garage Faces Front
- Roof: Architectural Shingle
- Exterior: Brick, Vinyl Siding
Additional Features
- County: Pender
- Property Type: Single Family Residence
- Water/Sewer: Municipal Water, Septic On Site
- Stories: 2.0
- Year Built: 1994



