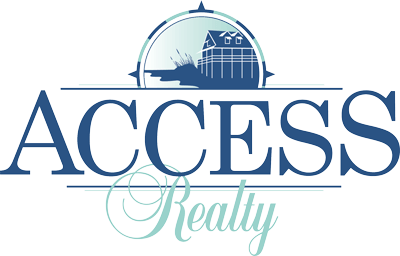Location
Agent Comments
This charming cottage-style home, nestled in the Neighborhoods of Holly Ridge, presents an exceptional opportunity. Boasting three bedrooms and two baths, it sits on a .16-acre homesite, conveniently located near the acclaimed Topsail Beaches, Surf City shopping, Restaurants, and Camp Lejeune. This residence exudes quality and care, showcasing remarkable upgrades both inside and out. Outside, a delightful 32ft x 9ft covered front porch welcomes you, adorned with painted deck boards, sconce lighting, and white wood handrails, surrounded by meticulously landscaped gardens. Additionally, a stained 12ft by 15ft deck offers an ideal spot for outdoor grilling. The exterior is further enhanced by CertainTeed architectural shingles, blue vinyl siding, a two-car garage, and rain gutters.Step inside to discover an upgraded custom coastal trim package, featuring luxury vinyl plank floors, crown molding, low E vinyl windows, 7in baseboards, and 3-1/2 in window and door casings throughout. The living room is the heart of the home, centered around an electric fireplace with a custom surround and shiplap trim, complemented by 9ft smooth ceilings, recessed lights, and an open-air ceiling fan.Entertain in style in the dining room, illuminated by a nine-light brushed nickel chandelier and offering ample space for a large dining table. The kitchen is a chef's dream, boasting white wood cabinets, soft-close drawers, tile backsplash, quartz countertops, and undercounter lighting. A full stainless steel appliance package includes a Whirlpool French door refrigerator, smooth top range, dishwasher, and over-the-range microwave.Adjacent to the kitchen is a cozy breakfast nook, featuring a brushed 3-lamp chandelier and sliding glass door leading to the rear deck. The master suite exudes elegance, featuring a custom-built board and batten accent wall, complemented by an open-air ceiling fan for added comfort.
Amenities
- Dishwasher
- Microwave - Built-In
- Range
- Refrigerator
Interior Features
- Cool System: Heat Pump
- Heat System: Heat Pump
- Floors: LVT/LVP
- Fireplaces: 1
- Interior: 1st Floor Master, 9Ft+ Ceilings, Blinds/Shades, Ceiling Fan(s), Kitchen Island, Smoke Detectors, Walk-in Shower, Walk-In Closet
Exterior Features
- Parking: Garage Faces Front, Paved
- Roof: Shingle
- Exterior: Vinyl Siding
Additional Features
- County: Onslow
- Property Type: Single Family Residence
- Water/Sewer: Municipal Sewer Available, Municipal Water Available
- Stories: 1.0
- Year Built: 2010



