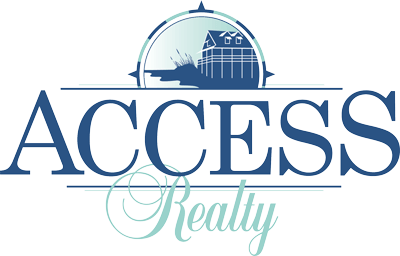Location
Agent Comments
Imagine stepping into a space designed for comfort, style, and flexibility--ready to welcome you with open arms. With a 2.99 rate (4.99 fixed) available through VA/FHA, and a quick close, this could be the perfect moment to make this stunning home yours. Plus, say goodbye to carpet--LVP throughout means easy maintenance and modern elegance.This beautiful Wayfare floor plan by Dream Finders Homes offers 2,267 square feet of thoughtfully designed living space across two levels, with every detail crafted to fit your lifestyle.On the main level, a bright and welcoming study awaits, perfect for working from home or as a quiet retreat. The open-concept layout connects the kitchen, dining area, and living room, making entertaining and family time effortless. A convenient half bath is also on this level for added convenience.Upstairs, the Owner's Suite is a true sanctuary, featuring an oversized walk-in shower and a spacious closet that offers ample storage. Two additional bedrooms provide privacy and comfort, while a full bathroom ensures convenience for family or guests. The upper level also includes a laundry room and a generous loft area--whether you need a place to unwind, work on hobbies, or create a playroom, this space can be anything you dream of.This home also comes with all the essentials--washer and dryer, fridge, blinds, and a garage door opener--so you can move in and start enjoying your new space immediately. Don't miss the chance to call this stunning home yours!
Amenities
- Dishwasher
- Stove/Oven - Electric
- Washer
- Refrigerator
- Microwave - Built-In
- Dryer
- Disposal
Interior Features
- Cool System: Central, Zoned
- Heat System: Forced Air
- Floors: Carpet, LVT/LVP
- Interior: Blinds/Shades, Smoke Detectors, Walk-In Closet, Walk-in Shower, Pantry, Kitchen Island, Foyer
Exterior Features
- Parking: Concrete, Garage Door Opener, Paved, Garage Faces Front
- Siding: Vinyl Siding
- Roof: Shingle
Additional Features
- County: Onslow
- Property Type: Single Family Residence
- Water/Sewer: Municipal Sewer, Municipal Water
- Stories: 2.0
- Year Built: 2024



