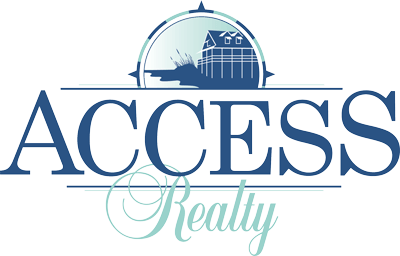Location
Agent Comments
Rare opportunity to own this captivating pool home on a half-acre in sought after Harbour Village. At 4,231 sq ft of living space this 4-bedroom, 4-full bathroom, and 2-half bath home is perfect for boat enthusiasts or those wanting to enjoy ICWW and Marina views. As you enter the grand foyer, you're greeted with a vaulted ceiling and a stunning formal dining room with wainscoting, designer wall coverings and a coffered ceiling. This floor also features a large kitchen overlooking an eat-in breakfast/dining area. The living room has custom built-in bookcases, a theater projector with motorized screen and a cozy gas-log fireplace. The main floor also has a guest room with a walk-in closet and ensuite bath. The top level boasts two additional spare bedrooms and a large owner's suite with a gas-log fireplace, jetted soaking tub, walk-in tiled shower, large walk-in closet and private deck offering stunning ICWW views. The ground floor offers a large game room with a wet bar and oversized 40 x 26 garage with plenty of storage. Additional features include a 3-level elevator, impact rated windows and doors, honey oak engineered wood flooring, recessed lighting, plantation shutters, laundry room with quartz countertop and Kinetico water softener system. Outside you will enjoy a large saltwater pool with sunbathing deck, hot tub, heat pump for pool cooling/heating, outdoor shower, firepit, estate fencing, irrigation system and backyard bar & grill area. Harbour Village is a peaceful neighborhood and is family and pet friendly. Home is located on a quiet cul-de-sac and only a short walk or golf cart ride to Harbour Village Marina where you can purchase or lease a boat slip with deep water access to the ICWW. Conveniently located close to parks, golf courses, shopping, highly rated Topsail School District and only a short drive to pristine area beaches!
Amenities
- Cooktop - Electric
- Stove/Oven - Electric
- Water Softener
- Washer
- Vent Hood
- Microwave - Built-In
- Dryer
- Disposal
- Dishwasher
Interior Features
- Cool System: Central, Zoned, Heat Pump
- Heat System: Heat Pump, Zoned
- Floors: Carpet, Tile, Wood
- Fireplaces: 2
- Interior: 9Ft+ Ceilings, Solid Surface, Wet Bar, Walk-In Closet, Walk-in Shower, Sprinkler System, Elevator, Pantry, Kitchen Island, Hot Tub, Home Theater, Gas Logs, Foyer, Ceiling Fan(s), Ceiling - Vaulted, Blinds/Shades
Exterior Features
- Parking: Concrete, Paved, Garage Door Opener, Garage Faces Side
- Roof: Shingle
- Pool: Hot Tub, In Ground
- Exterior: Vinyl Siding
Additional Features
- County: Pender
- Property Type: Single Family Residence
- Waterfront Features: Water Depth 4+, Waterfront Comm
- Water/Sewer: Municipal Sewer, Municipal Water
- Stories: 3.0
- Year Built: 2006



