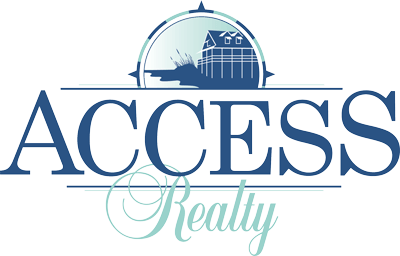Location
Agent Comments
Welcome to this magnificent custom-built gem, surrounded by breath-taking landscaping and nestled in an upscale waterfront community in the heart of the coastal town of Hampstead. You will be blown away with the craftsmanship and detailed trim work with each step.As you enter the grand foyer, you will immediately notice rich engineered hardwood floors installed throughout the entire main living area. On your right is an office with a coffered ceiling shielded by a lovely transom and French doors. A large and bright living room with built-ins and a coffered ceiling welcomes you and feels as though it was made for cozy evenings around a fireplace with a nice glass of wine, reading your favorite author, playing family games, conducting deep conversations or just watching movies. The open concept connects the living room with a gourmet kitchen. The kitchen offers custom built executive cabinetry with a soft closing system which provides a wealth of storage space, glistening quartz counter tops, a large working island with a farm sink, stainless-steel appliances including a gas range. This kitchen will please every chef and make any cooking experience much more enjoyable. A formal dining room awaits the new owners to host their holiday meals and overlooks a Four-Season Carolina Sunroom which can be accessed not only from the dining room but also from the living room. The Carolina Sunroom is fully insulated and air conditioned. This setting is an amazing setting for entertaining throughout the entire year. The private Master Suite features a trey ceiling, a double vanity with additional storage, an oversized custom-tiled walk-in shower, a linen closet and a walk-in closet with wooden shelves. Two spare bedrooms are located on the opposite side of the home and share a full bathroom and a linen closet.A large laundry room leads to a very spacious storage room where you can keep all your beach toys and golf equipment.
Amenities
- Dishwasher
- Stove/Oven - Gas
- Refrigerator
- Microwave - Built-In
- Disposal
Interior Features
- Cool System: Heat Pump
- Heat System: Heat Pump
- Floors: Carpet, Tile, Wood
- Fireplaces: 1
- Interior: 1st Floor Master, Smoke Detectors, Walk-In Closet, Walk-in Shower, Foyer, Mud Room, Kitchen Island, Gas Logs, Ceiling Fan(s), Ceiling - Trey, Bookcases, Blinds/Shades, 9Ft+ Ceilings
Exterior Features
- Parking: Garage Faces Side, Paved
- Roof: Shingle
- Pool: None
- Exterior: Composition
Additional Features
- County: Pender
- Property Type: Single Family Residence
- Waterfront Features: Water Access Comm, Waterfront Comm
- Water/Sewer: Municipal Sewer, Municipal Water
- Stories: 1.0
- Year Built: 2022



