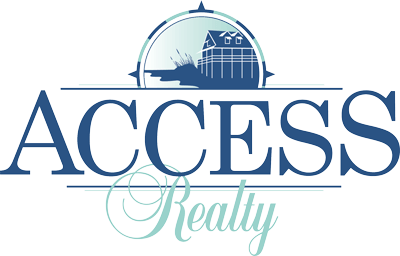Location
Agent Comments
Welcome to this beautiful new townhome in SNEADS FERRY, perfectly situated right across from the entrance to MARSOC! This thoughtfully designed home blends comfort, style, and convenience, offering 3 bedrooms, 2.5 bathrooms, and a 1-car garage for plenty of living space. Nestled in a prime location near MARSOC, Stone Bay, and North Topsail Beach, you'll enjoy easy access to both work and leisure, with coastal living right at your doorstep. Step inside to find stunning flooring throughout the main level. The heart of the home and the kitchen is a chef's dream, complete with an island that features a breakfast bar, granite countertops, a spacious pantry, and stainless steel appliances including a refrigerator. Whether you're meal prepping or entertaining, this space has it all. A convenient half bath and an oversized storage closet add functionality. Upstairs, you'll find three generously sized bedrooms and two full bathrooms. The primary suite offers a walk-in closet and an suite bath featuring LVP flooring, a walk-in tile shower, dual vanities and a linen closet. The guest bathroom also includes LVP flooring and its own linen closet. An upstairs laundry room adds ease to your daily routine. With its unbeatable location and modern features, this townhome is your chance to experience the best of Sneads Ferry and coastal Carolina living. Schedule your showing today and make this dream home yours!
Amenities
- Dishwasher
- Refrigerator
- Range
- Microwave - Built-In
Interior Features
- Cool System: Heat Pump
- Heat System: Heat Pump
- Floors: Carpet, Laminate, LVT/LVP
- Interior: 9Ft+ Ceilings, Smoke Detectors, Walk-In Closet, Walk-in Shower, Pantry, Kitchen Island, Foyer, Ceiling Fan(s)
Exterior Features
- Parking: Attached, Paved, Garage Door Opener
- Siding: Vinyl Siding
- Roof: Shingle
Additional Features
- County: Onslow
- Property Type: Townhouse
- Water/Sewer: Municipal Sewer, Municipal Water
- Stories: 2.0
- Year Built: 2025



